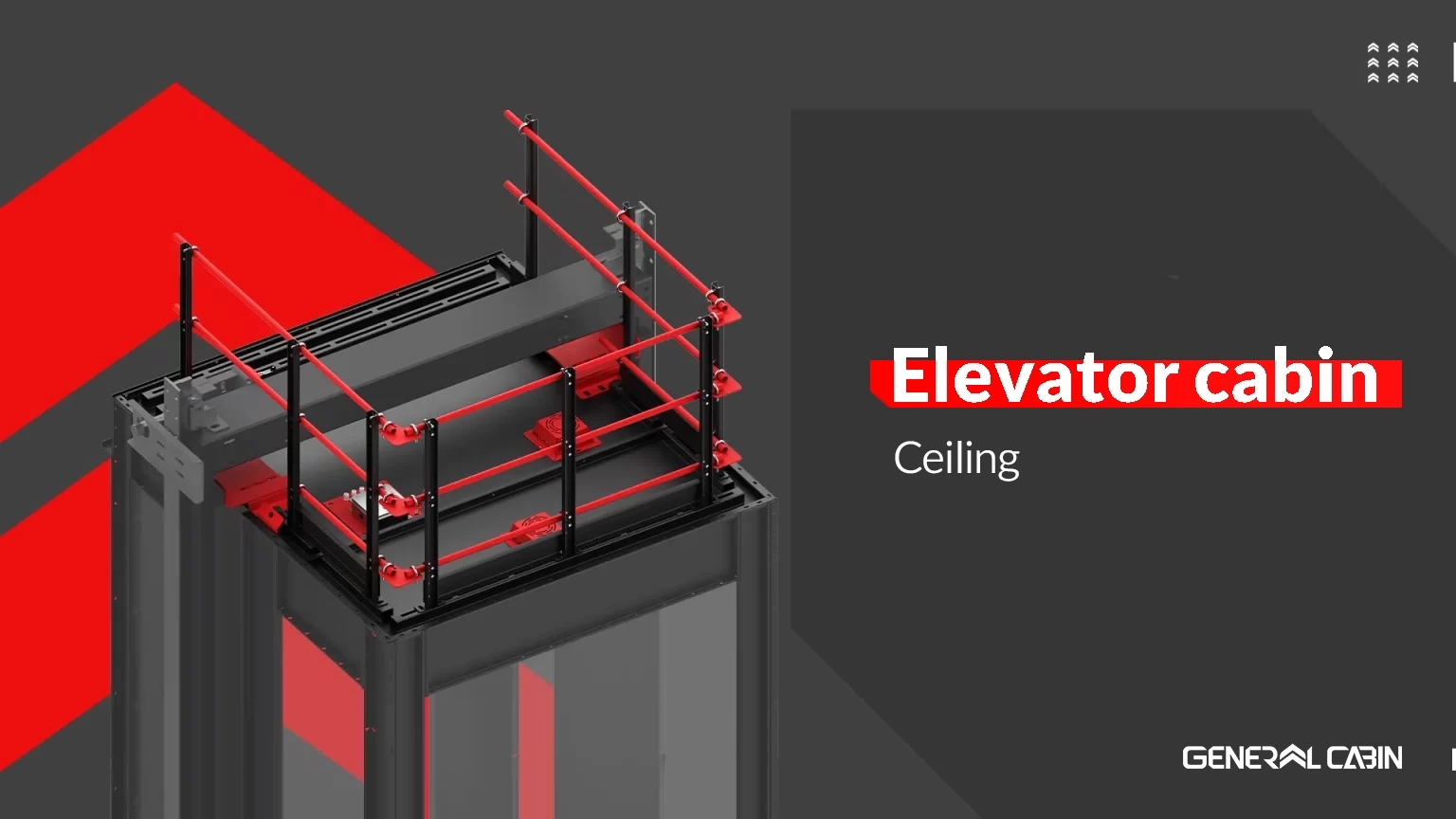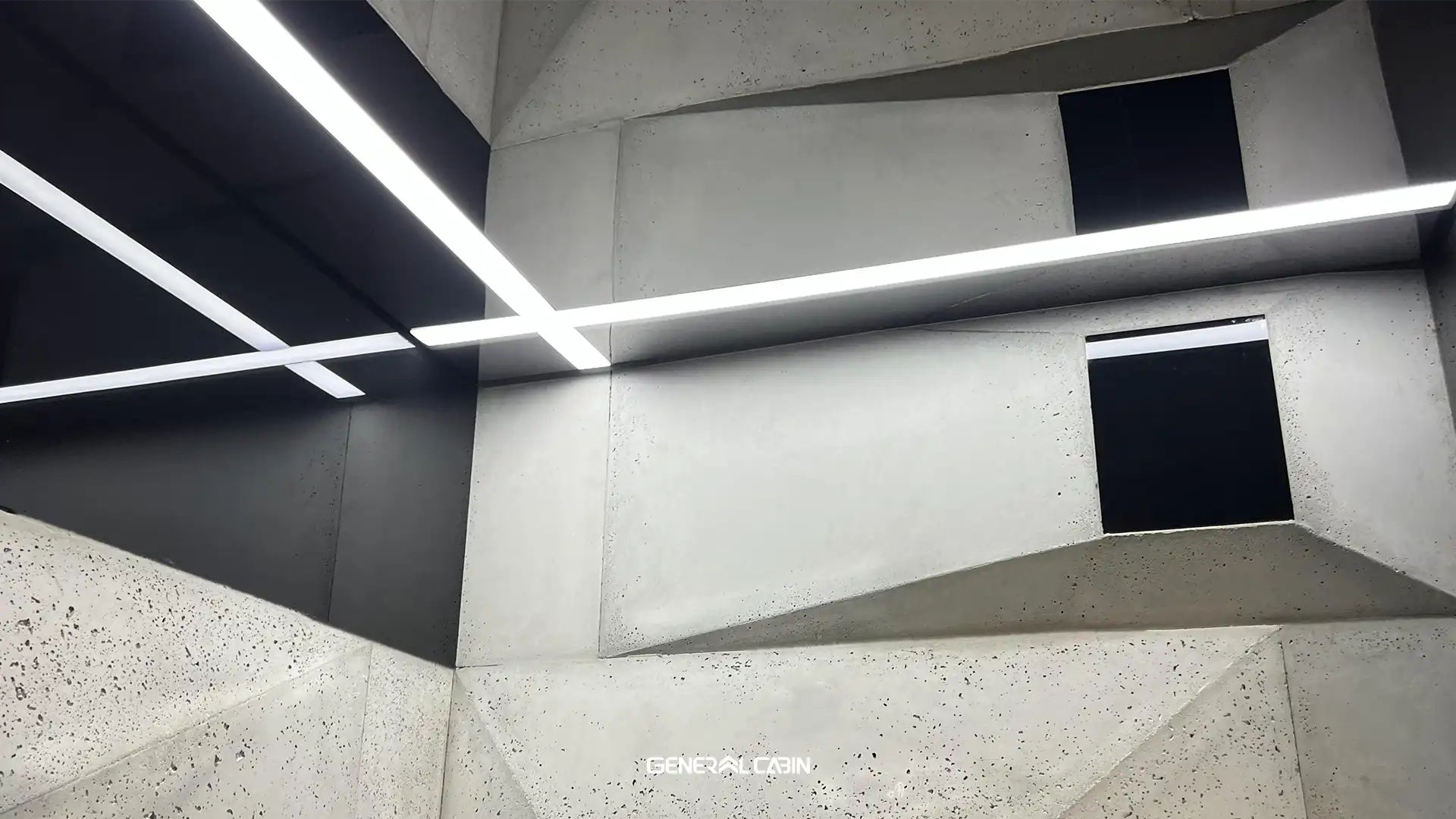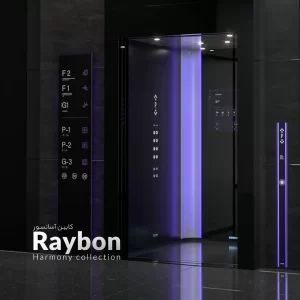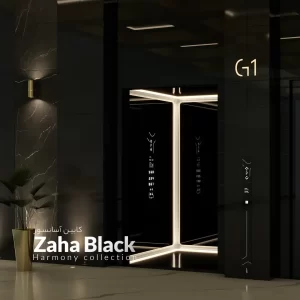
Elevator Cabin Ceiling
The elevator cabin ceiling consists of two parts: the main ceiling, which plays a crucial role in the elevator’s safety, and the suspended ceiling, primarily for aesthetics and decoration and provides the main cabin lighting and illumination.
When choosing an elevator cabin, it is essential to consider that the ceiling aligns well with the architectural style of the cabin and the building.
The suspended ceiling of the Elevator Cabin
The suspended ceiling is essentially the second layer of the cabin’s ceiling, primarily intended for the beauty and lighting of the cabin. This part of the cabin significantly impacts the beauty and the ambiance experienced by individuals inside the elevator cabin. Imagine being in an elevator with an unsuitable ceiling, made of low-quality material, and insufficient lighting. How would that make you feel? Typically, in such a situation, people may feel insecurity, stress, and lack of confidence in the other components of the building and the materials used. Conversely, if the materials used in the ceiling and other panels of the cabin are of high quality and sufficient lighting is provided, it conveys a sense of security, tranquility, and the value of the building to the individual. The suspended ceiling is connected to the main cabin ceiling by sturdy screws. The decorations in this section can include various types of lighting and intricate designs. Elevator cabin ceilings are designed in styles such as classic, modern, neoclassical, etc., tailored to the architectural style and the usage of the elevator cabin and the building, allowing for personalization.

Lighting
The elevator cabin ceiling serves as the primary source of illumination for the cabin. Each elevator cabin has its unique lighting, tailored to its design style and wall decorations. Various types of halogen, linear, and light profile lights can be used in the cabin’s ceiling. Light profiles come in dimensions and thicknesses ranging from 18 mm to 30 and 50 mm. For some ceilings, such as the G11-100 cabin ceiling, lightbox profiles are used. In some cabins, neon lights are used behind the laser-cut part of the ceiling to give a special appearance to the cabin.

Materials Used
In the main ceiling of General Cabin elevators, galvanized steel sheets with thicknesses of 2-3 millimeters are utilized, which are considered to have high standards and are coated with electrostatic oven-baked colors that are completely rust and scratch-resistant.
Welding is not used in either of the ceilings, and all parts are connected with screws and bolts for easy assembly, disassembly, and installation, providing the capability for easier repairs and replacements of the ceiling or the integrated lights. Typically, iron or steel is used in the suspended ceiling of elevators. Mirror finish steels are among the most popular materials used in the ceiling due to their reflective properties, making the elevator cabin appear larger and more aesthetically pleasing. In addition to steel and iron, one of the innovations and creative features used by General Cabin designers is using laminated tempered glass in the ceiling for the first time. The decorations of all elevator cabin panels, including the floor and ceiling, comprise laminated tempered glass and the reflection of RGB lights, causing a continuous color change in all these glasses, eliminating the feeling of uniformity and monotony.

Requirements for Elevator Cabin Ceiling
- The elevator cabin ceiling in each part must withstand the weight of two people; that is, it must resist a force of 1000N over an area of 0.2m by 0.2m without undergoing permanent deformation.
- The elevator cabin ceiling must have a minimum usable area of 0.12 square meters for standing, with the smallest side being at least 0.25m.
- If the horizontal free distance from the outer edge of the cabin and perpendicular to it (to the shaft wall) is more than 0.3m, the cabin ceiling must have handrails.
- In cabins with solid doors, vents must be installed for air ventilation in the upper and lower sections of the cabin.

Equipment on the Cabin Ceiling
– Electrical box
– Ventilation fan
– Connection piece to the hoist and shock absorber
– Handrails
– Door connection base


