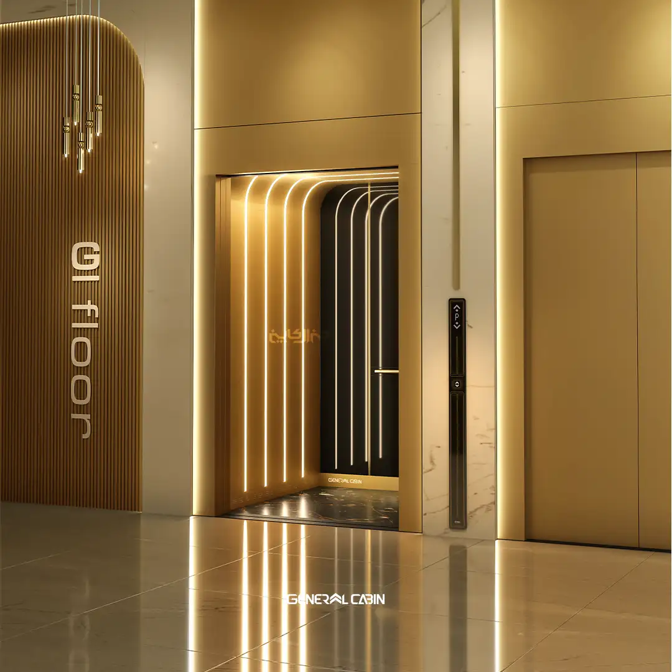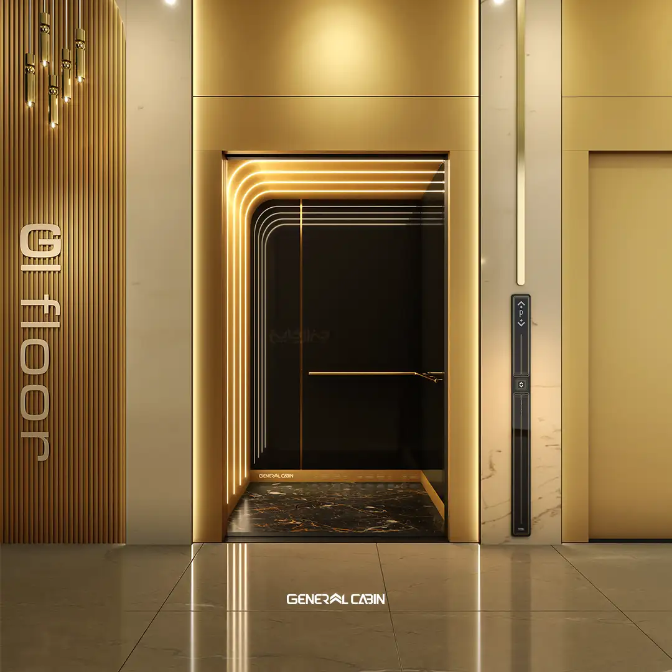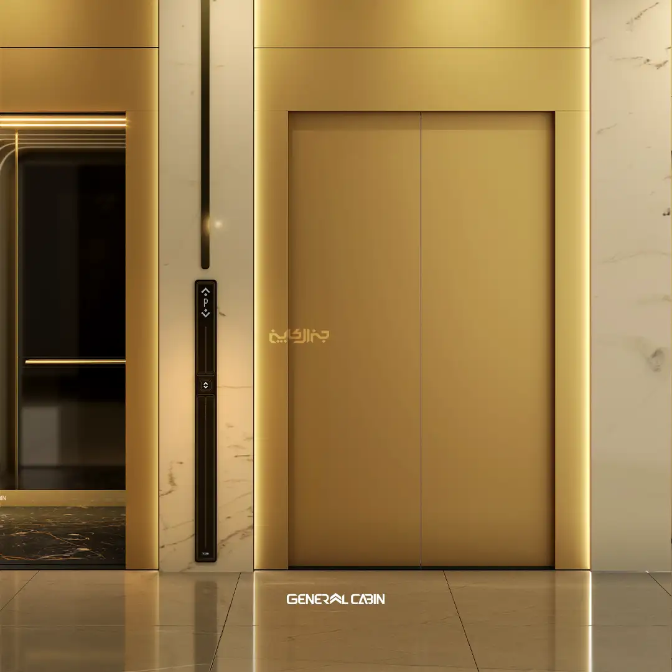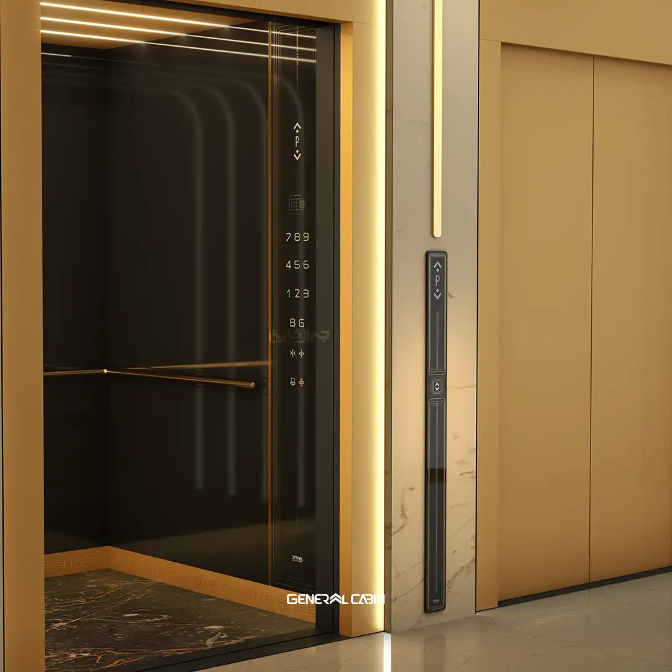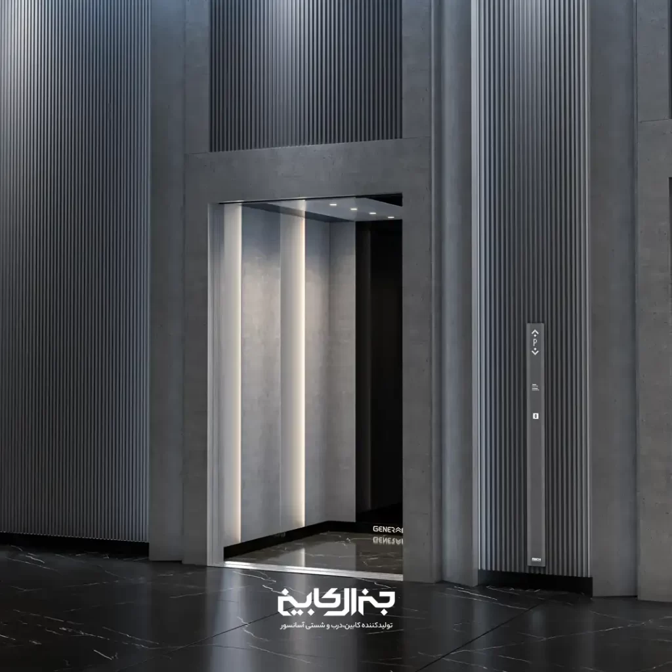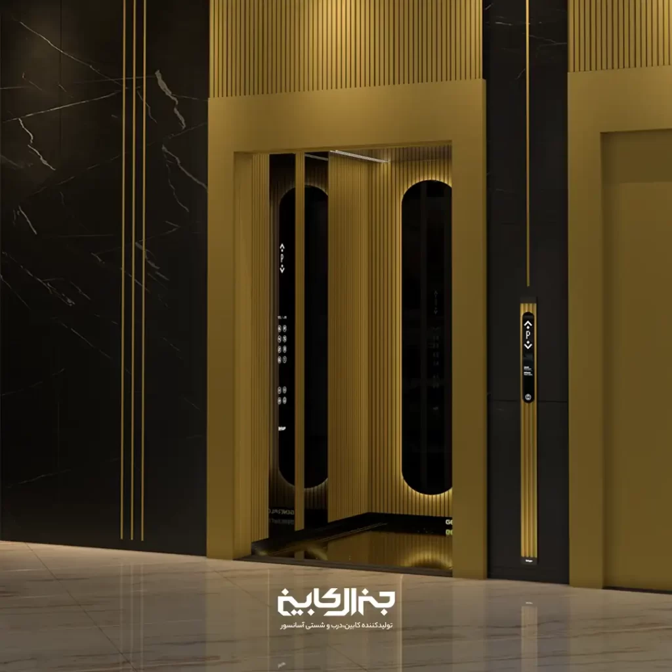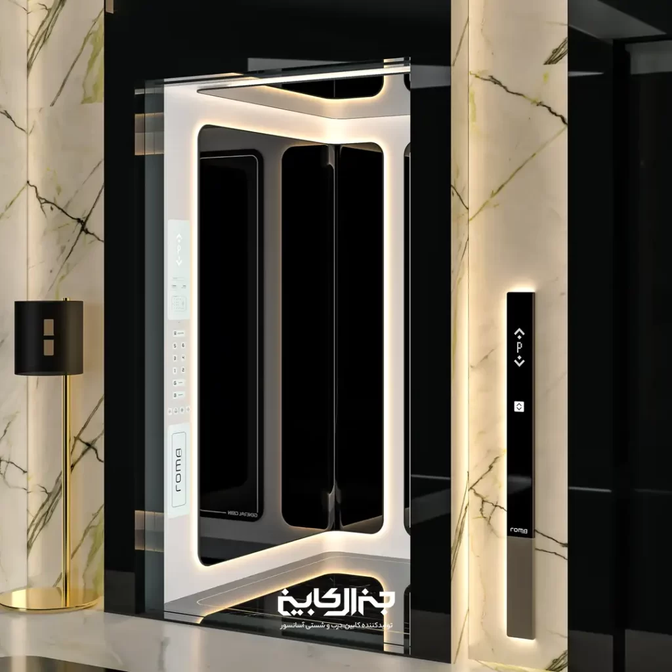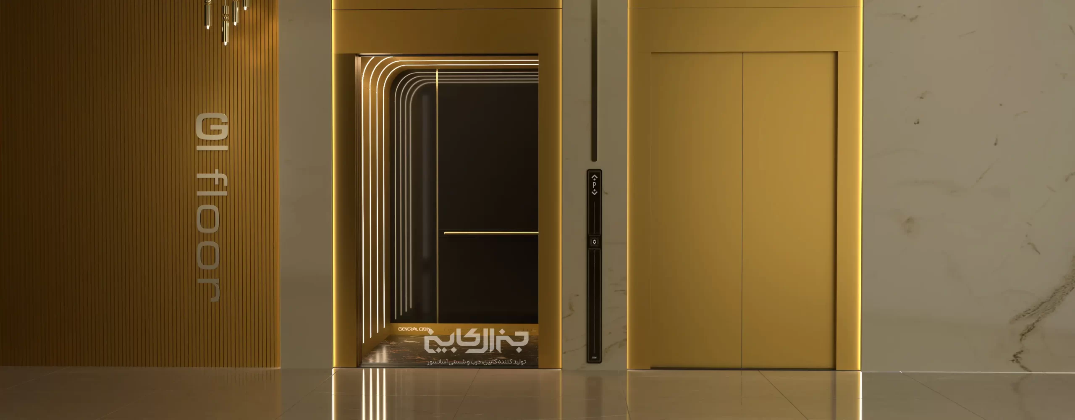
The materials used are as follows:
Recommended Use:
Residential, Commercial, Office
Types Of Door Placement:
Single Door, Adjacent Double Doors, Opposite Double Doors
Elevator Cab Positioning
Cabin Decor
Flooring
Walls
Ceiling
Lightning
Different Color Options For The Elevator Cabin
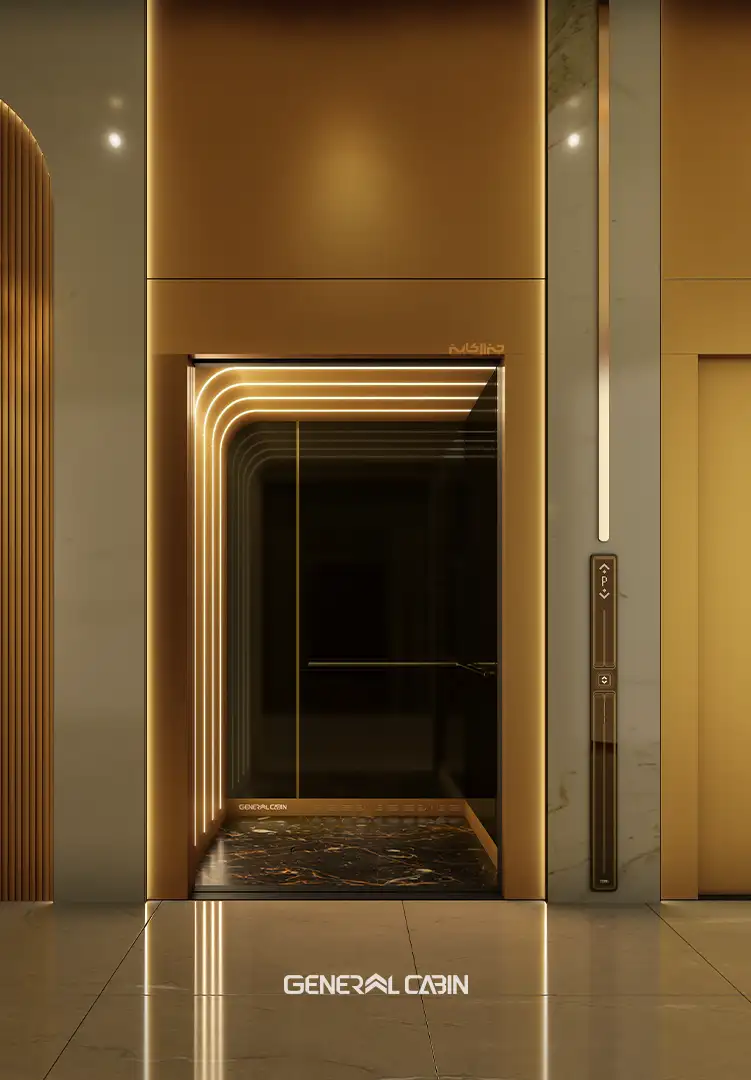
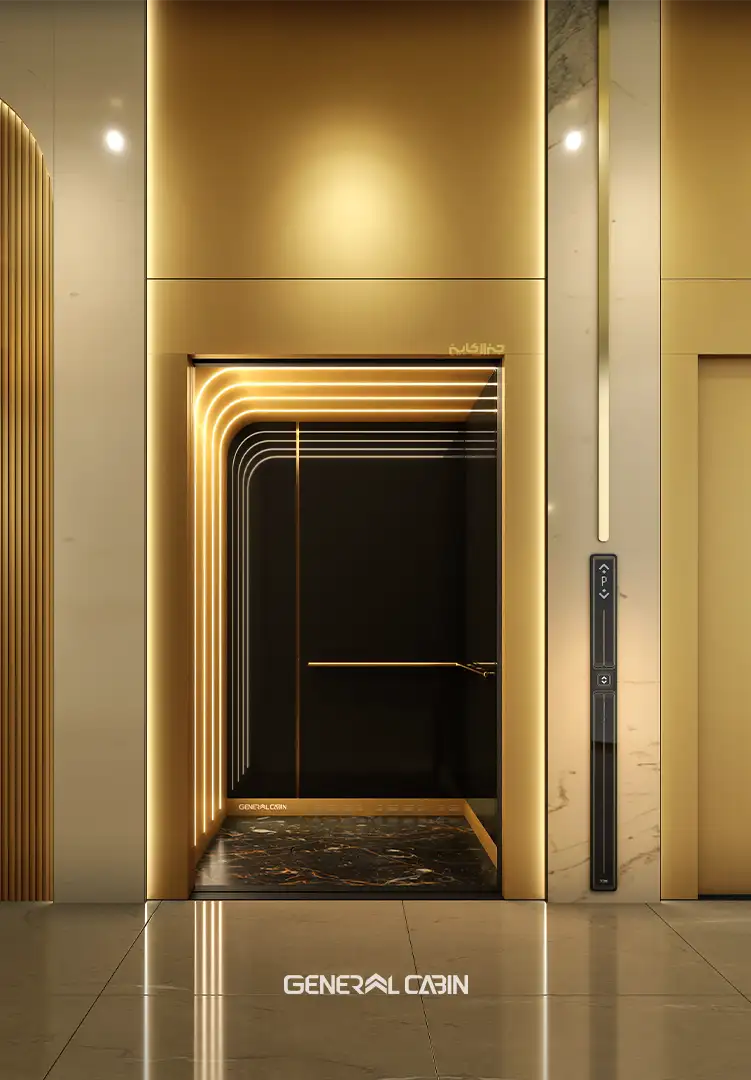
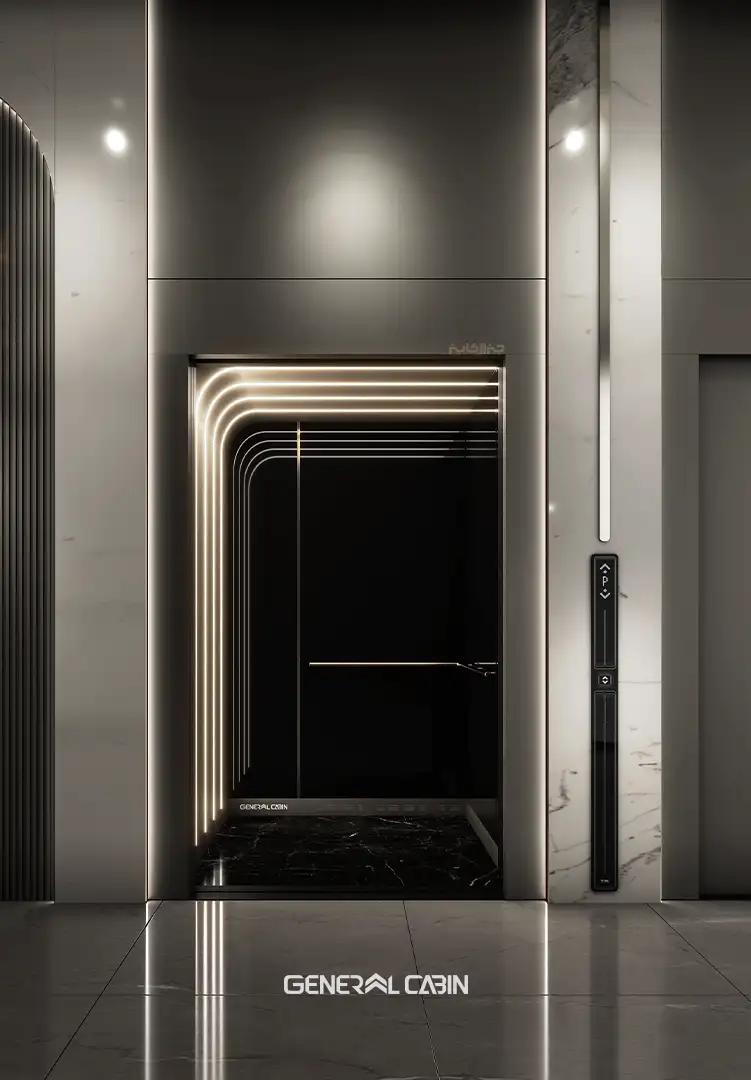
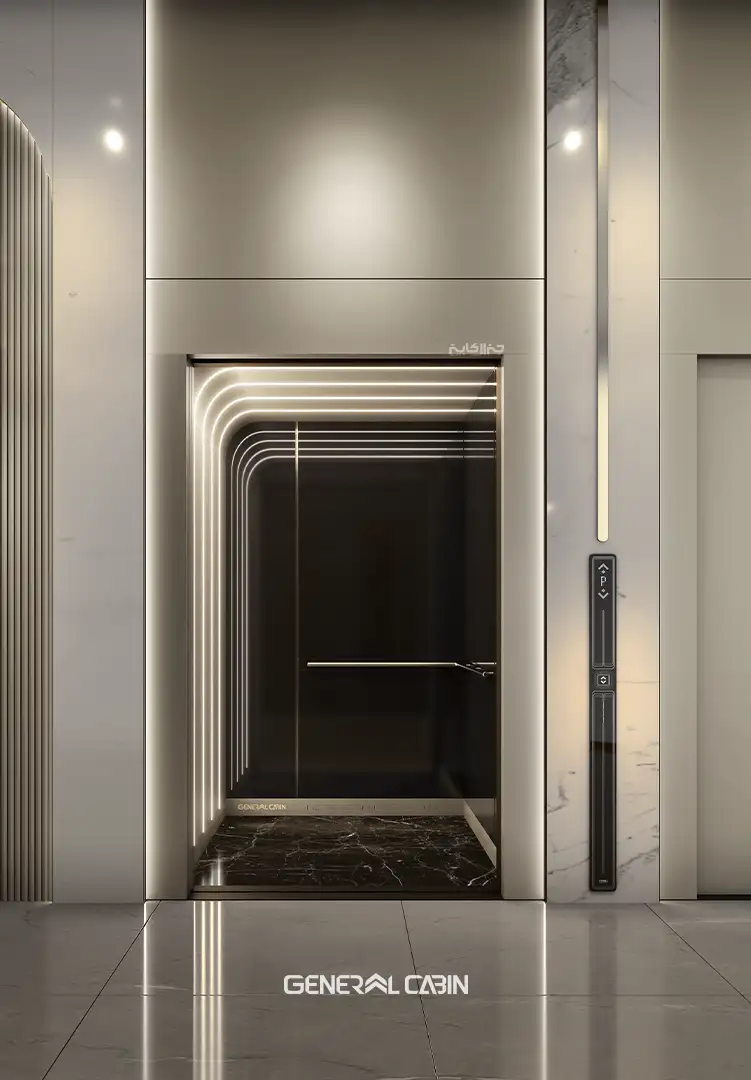
Recommended Use:
Residential, Commercial, Office
Types Of Door Placement:
Single Door, Adjacent Double Doors, Opposite Double Doors
The Materials Used Are As Follows:
Flooring
رنگ بندی های متفاوت کابین
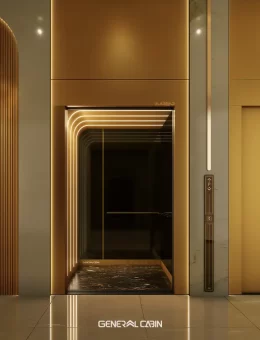
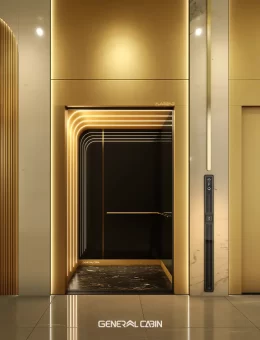
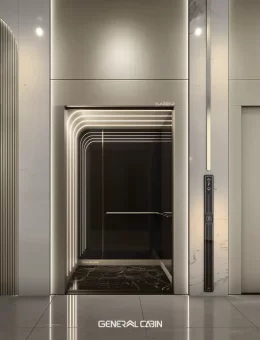
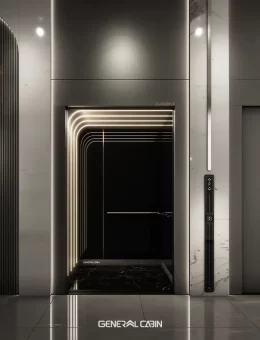
Product Video
Technical specifications
Intended Use of Elevator Cabin
The Material Used For Constructing The Cabin
The Type Of Elevator Cabin Door
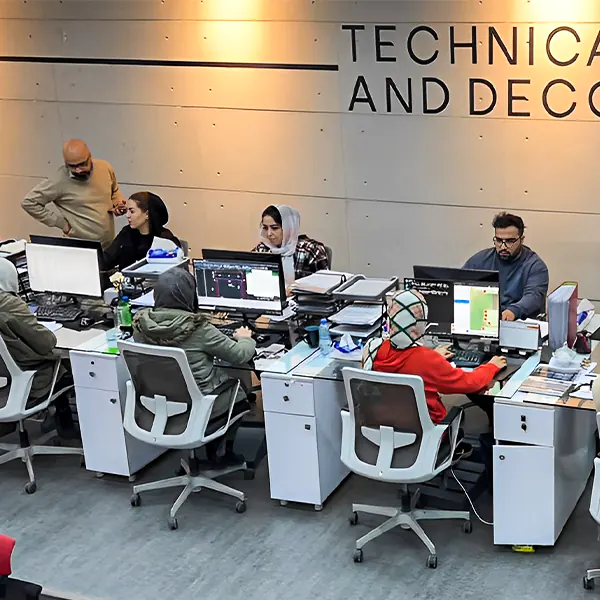

Free consultation and design of your elevator cabin
We will design your elevator cabin completely free of charge. Contact the following numbers for advice
09129674102 91091200 (9821+)
Similar Cabins

