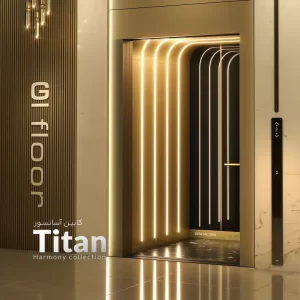
The Measurement of the Elevator Shaft and Counterweight Well
The measurement of the elevator shaft and counterweight well is one of the most important pieces of information needed for the design and construction of such elevator cabins. By measuring the elevator shaft, we can ensure the best compatibility between the elevator cabin and the shaft. Otherwise, the elevator cabin built might not be executable in the project and could lead to various problems.
In the case where the doors and rails are installed in the shaft, it is essential to measure the dimensions of the elevator door and rail to be able to design the cabin and counterweight frame based on the door measurements. If this is not done, the useful dimensions of the well are considered after ironwork.
The measurement of the elevator shaft and counterweight well has two states. Either it is a common bracket without U ironwork, or it has U ironwork, in which case we need to have the dimensions and measurements inside U and other necessary dimensions. We then design the door and rail map and visualize it based on the dimensions of the door and rail.
The Measurements for the Elevator Shaft and Counterweight Well
– Shaft Width: Distance between the back of two facing ironworks
– Shaft Depth: Distance between the back of two wall-side ironworks
– Cabin Rail Opening: Distance between the rail tips of the cabin
– Counterweight Frame Rail Opening: Distance between the rail tips of the counterweight frame
– Full Door Size: From the beginning to the end of the door sill
– Door Opening Size
– Right Door Axis: Distance from the tip of the cabin rail on the right to the middle of the door frame
– Left Door Axis: Distance from the tip of the cabin rail on the left to the middle of the door frame
– Distance from the counterweight frame to the door sill
– Distance from the cabin rail to the door sill
– Distance from the cabin rail to the wall: Distance from the tip of the cabin rail to the wall facing the shaft
– Distance from the counterweight frame rail to the wall
– Distance from the counterweight frame rail to the ironwork
– Distance inside the U bracket
– Distance from the counterweight frame rail to the cabin rail: Distance from the tip of the cabin rail to the tip of the counterweight frame rail

Measurement at General Cabin
In the General Cabin factory, all standard and high-quality cabin manufacturing stages, from measuring the dimensions of the hole to the design by engineering experts, are monitored and performed.
Initially, a group from General Cabin goes to the project site to measure all the necessary dimensions in a principled and precise manner. Based on these dimensions, the most suitable elevator cabin will be designed for you, and the prepared drawings will be presented for construction. In every stage, from the completion of the cabin to its delivery and installation, supervision and inspection of the cabin’s completion process are carried out.
It’s worth noting that even after the delivery of the General Cabin elevator cabin, the warranty and after-sale services continue for up to one year.



