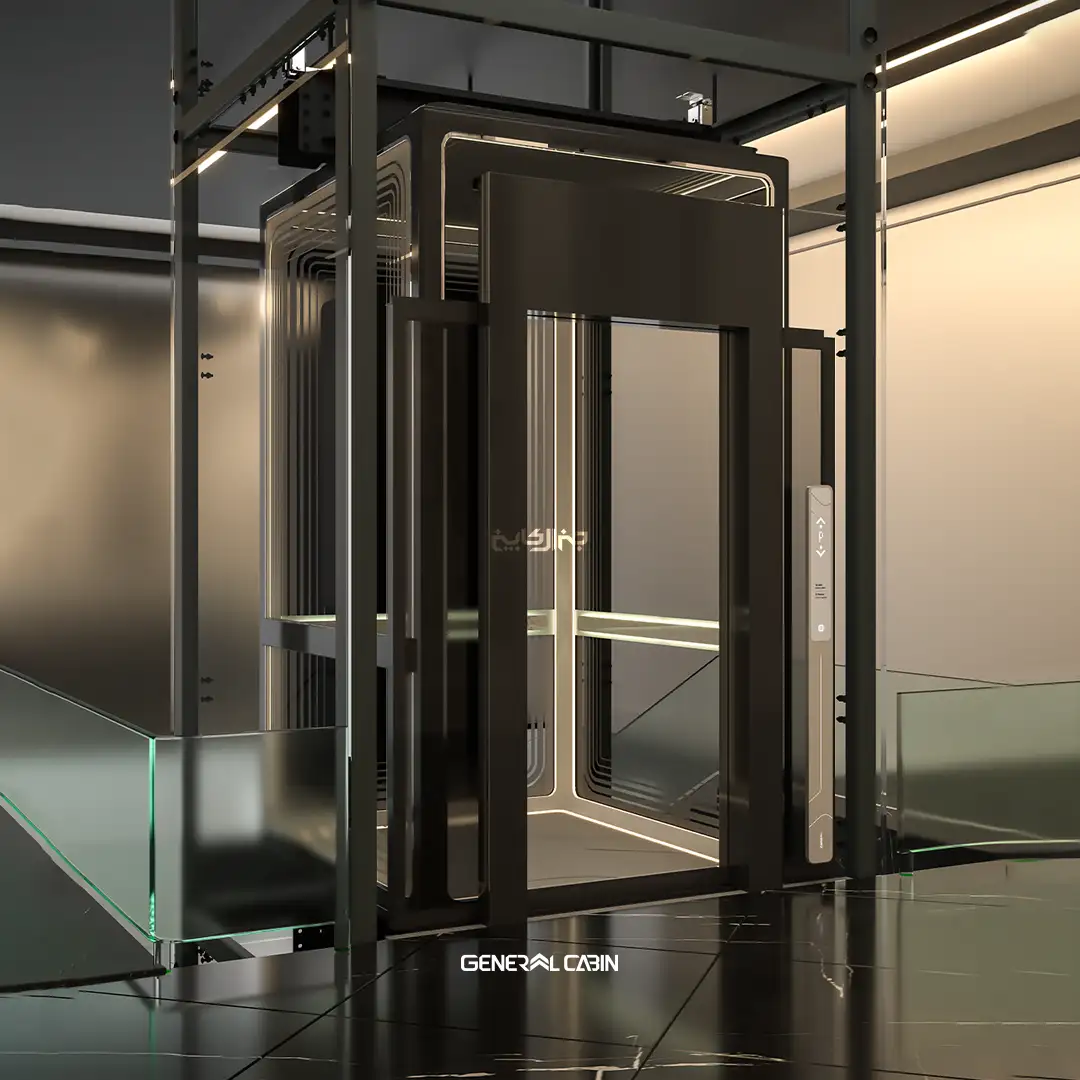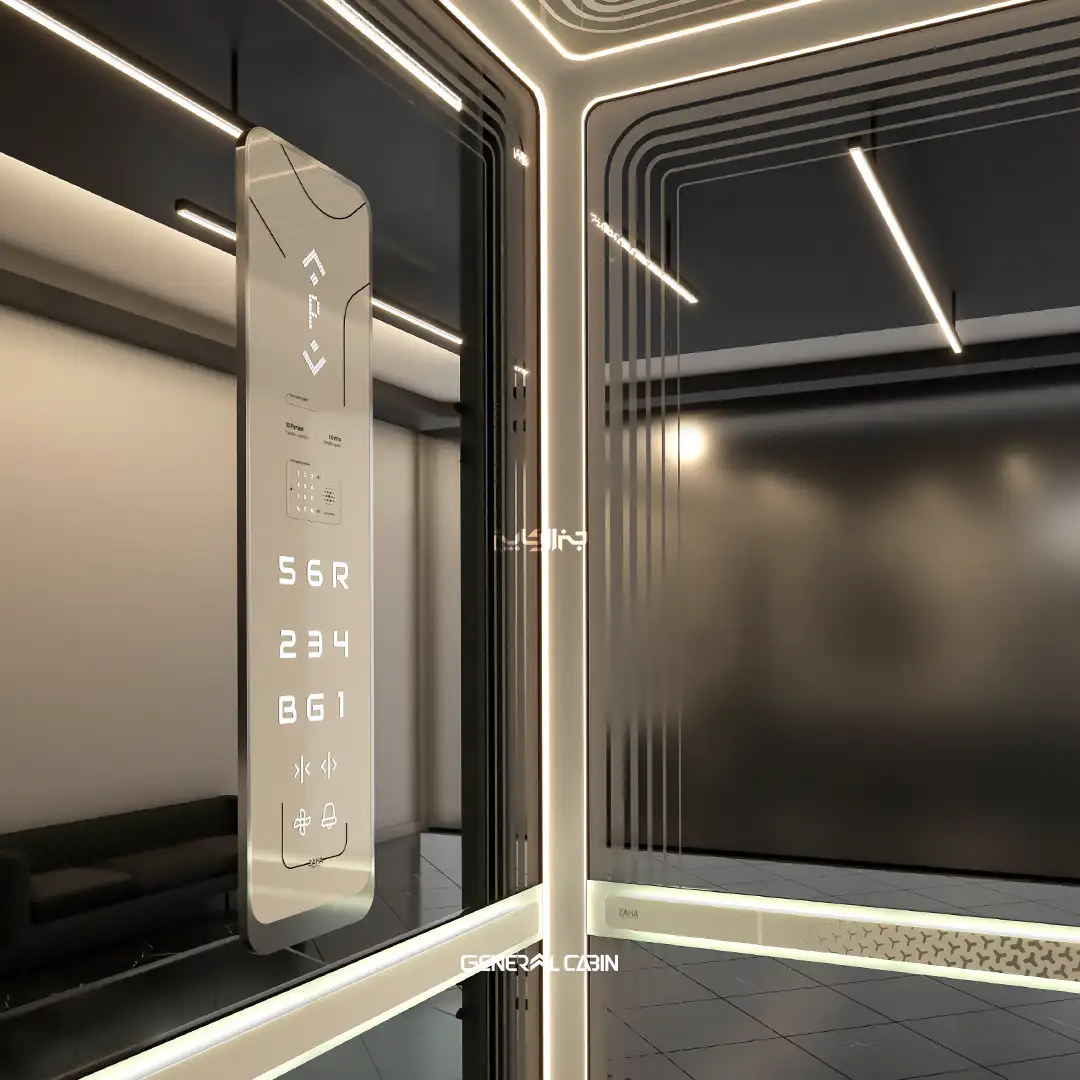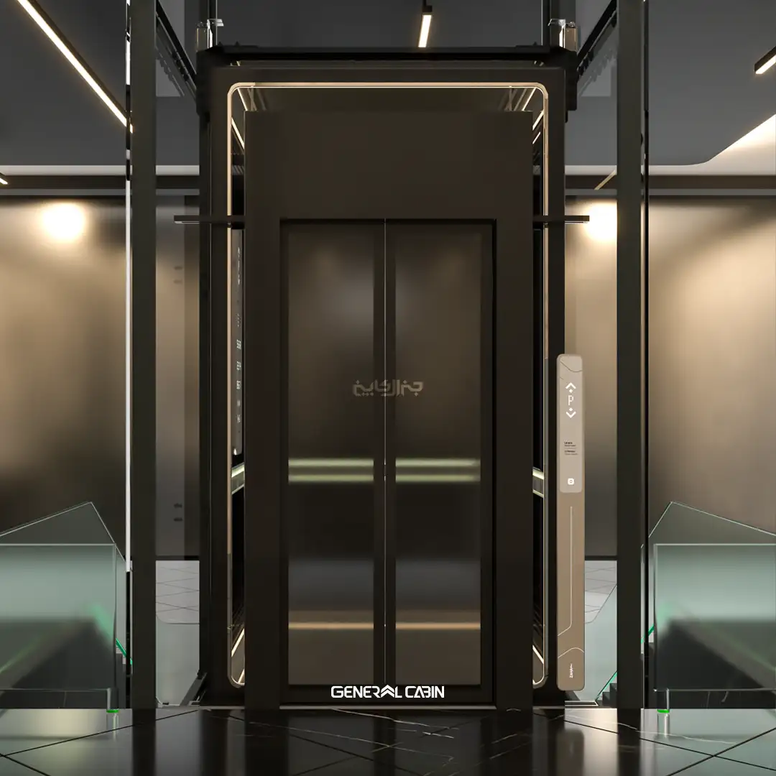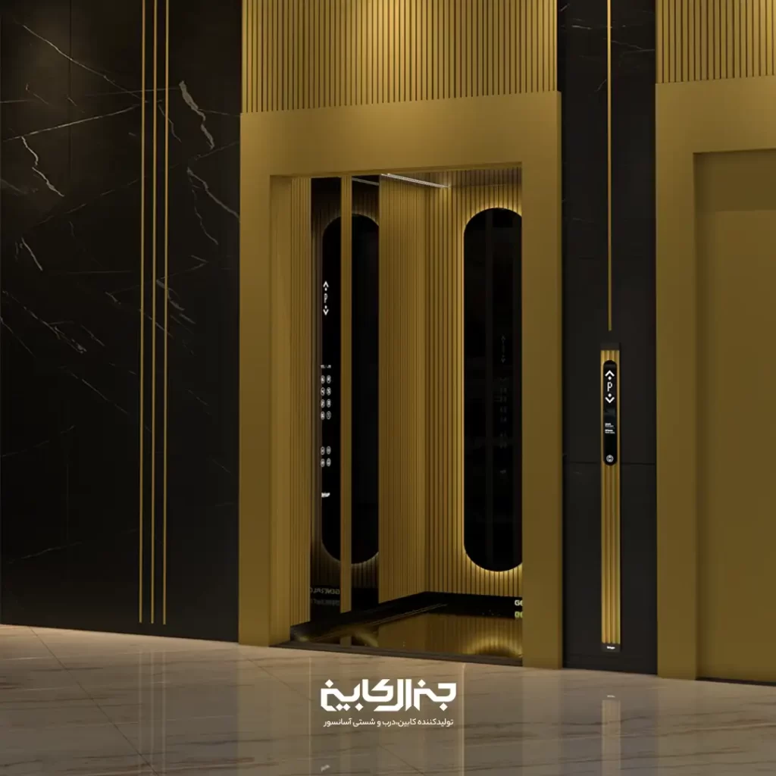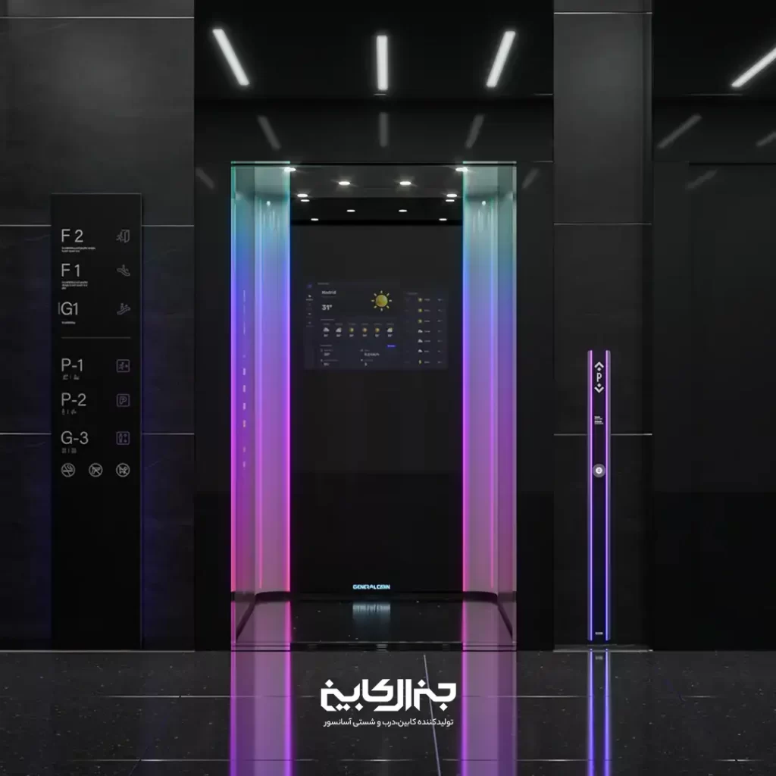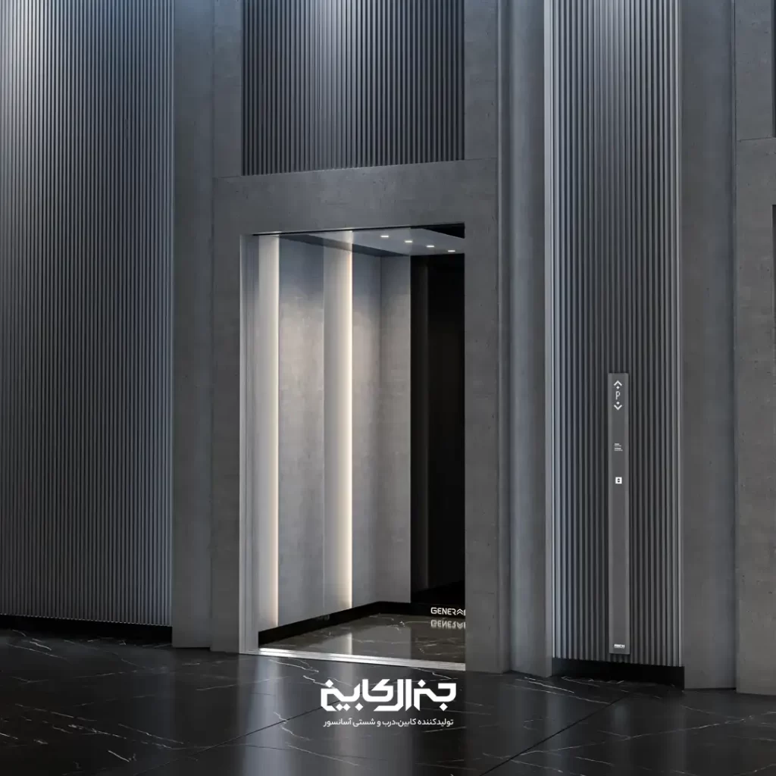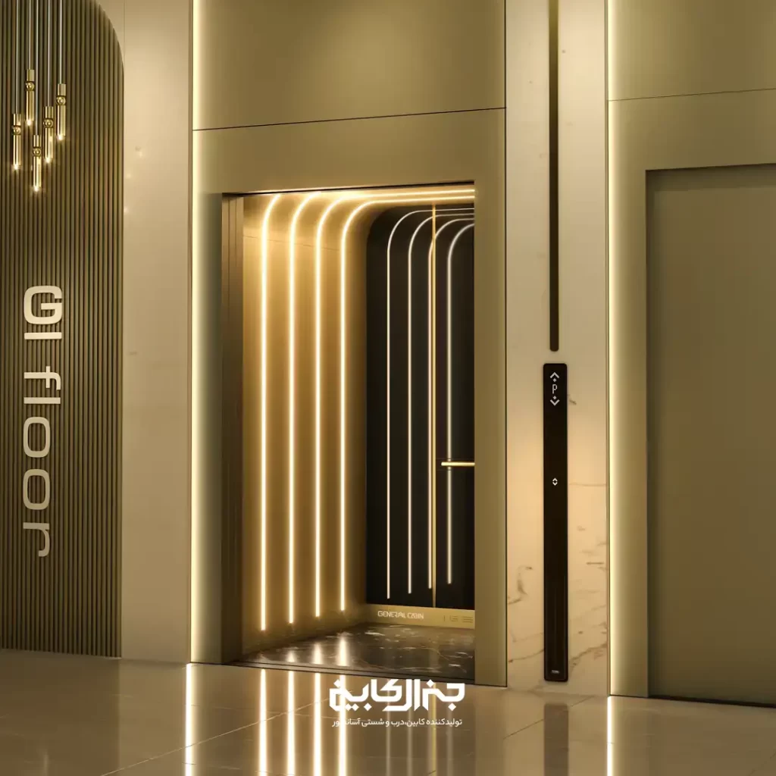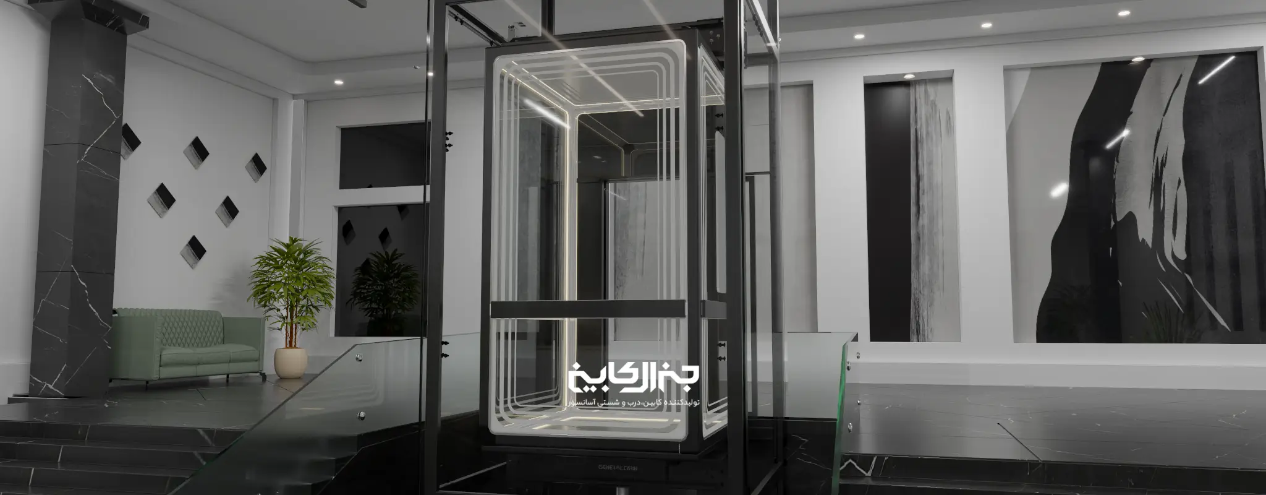
The materials used are as follows:
Recommended Use:
Residential, Commercial Office, Home Lift
Types Of Door Placement:
Single Door, Adjacent Double Doors, Facing Double Doors
Elevator Cab Positioning
Sill
Cabin Decor
Aluminium
Flooring
Glasses
Walls
Glasses
Ceiling
Glasses
Lightning
SMD
Different Color Options For The Elevator Cabin
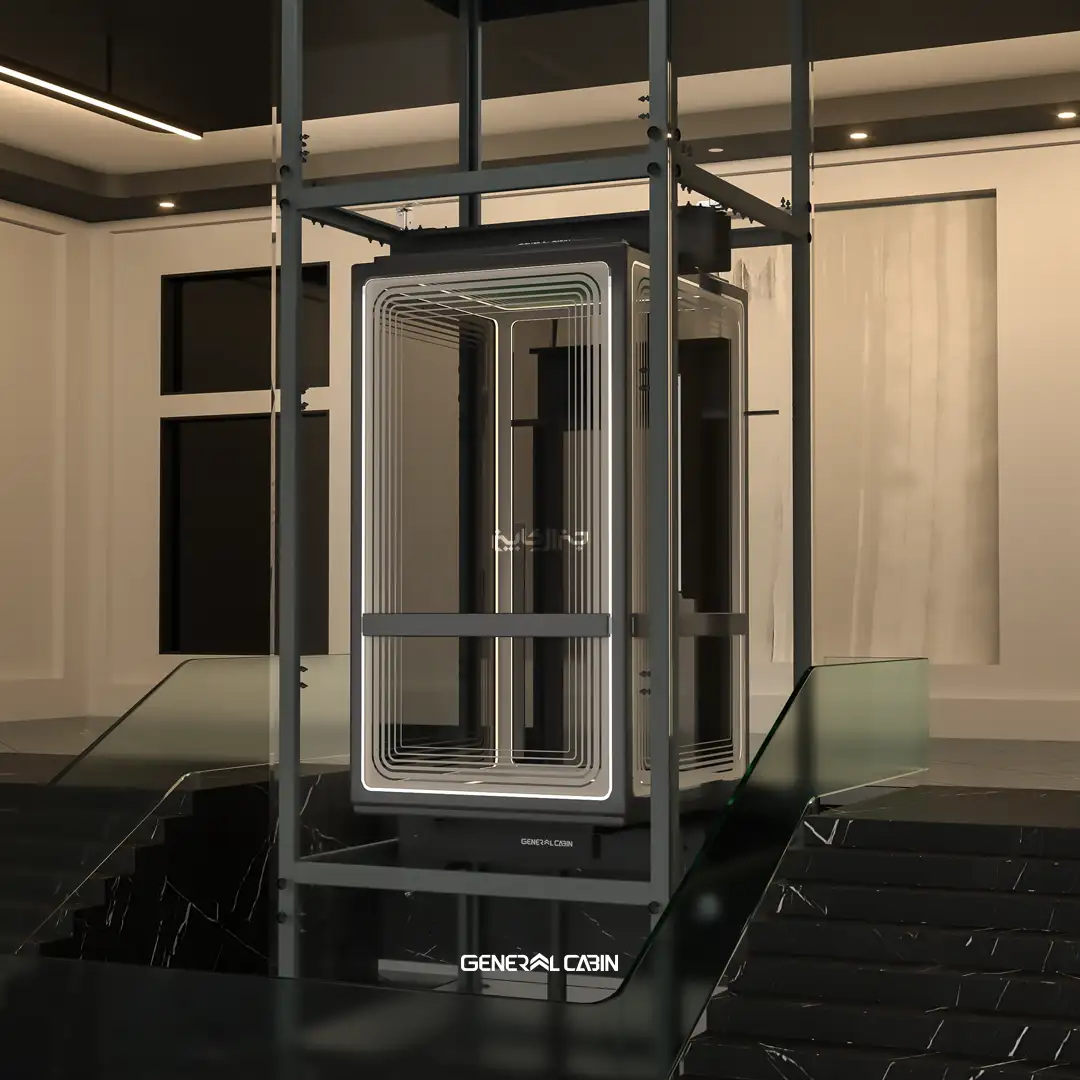
Recommended Use:
Residential, Commercial Office, Home Lift
Types Of Door Placement:
Single Door, Adjacent Double Doors, Facing Double Doors
The Materials Used Are As Follows:
Sill
Flooring
Glasses
Glasses
SMD
Glasses
Aluminium
رنگ بندی های متفاوت کابین
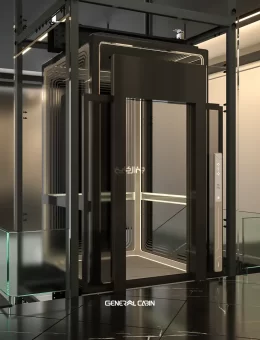
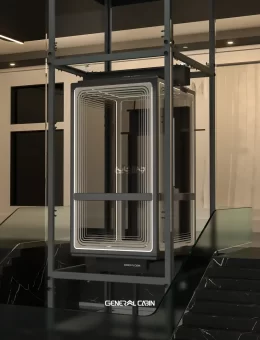
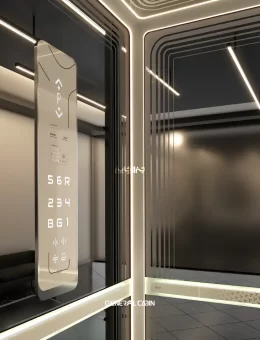
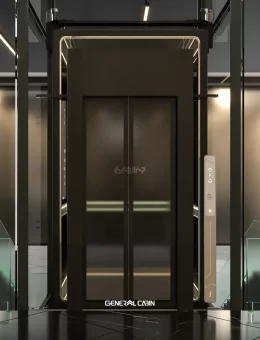
Technical specifications
Intended Use of Elevator Cabin
The Material Used For Constructing The Cabin
The Type Of Elevator Cabin Door


Free consultation and design of your elevator cabin
We will design your elevator cabin completely free of charge. Contact the following numbers for advice
09129674102 91091200 (9821+)
Similar Cabins

